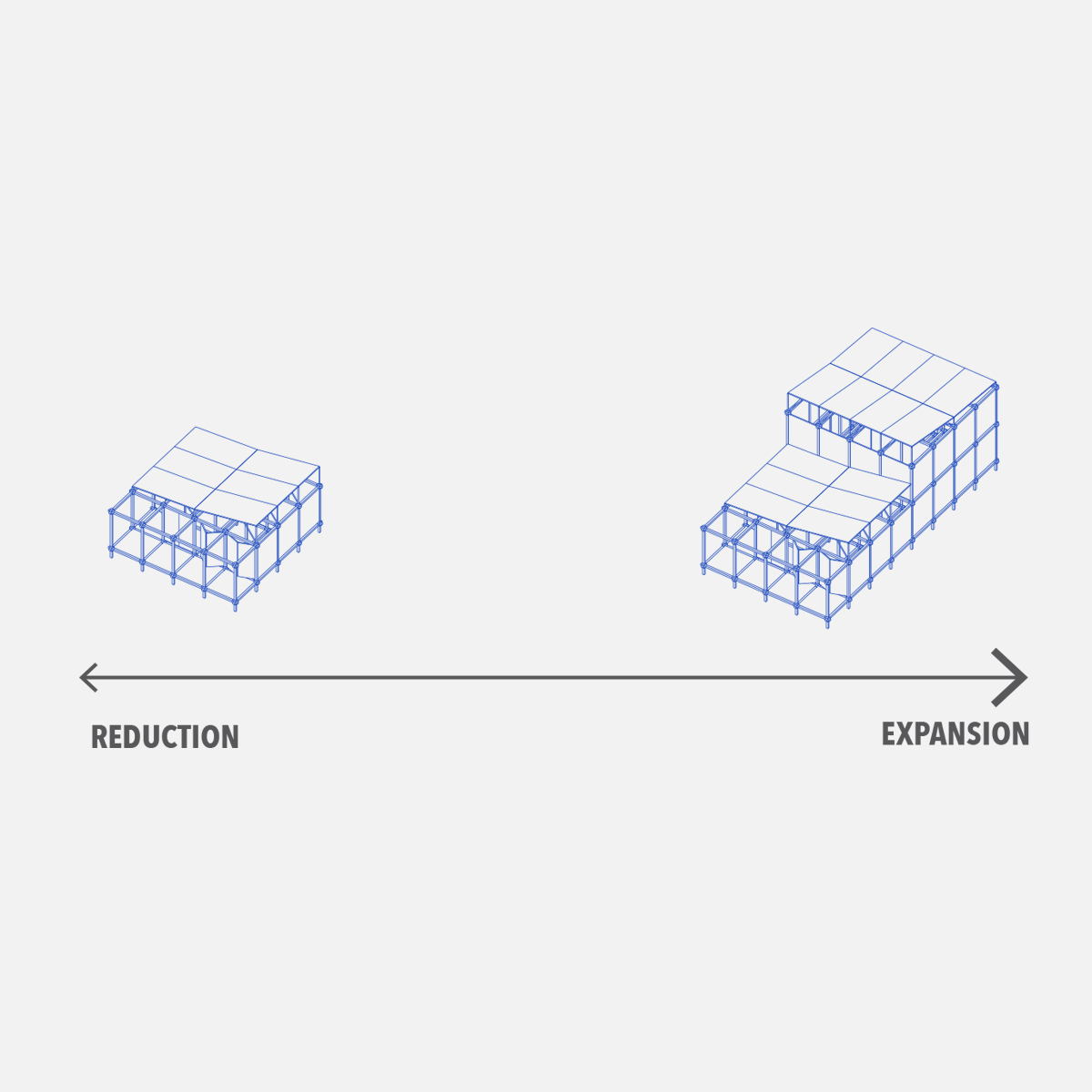Home of parts
2016
Urban analysis, architectural and system design
Harvard GSD thesis project
This urban analysis and system design re-imagines the current demographic and affordable housing framework in Jakarta, Indonesia through the parameters of implementing a vernacular vocabulary, sourcing local materials, and generating social value. These ideas manifest through a design system of architectural parts that allow for flexible functional spaces, physical mobility, and community empowerment.

01
Analyzing the urban dichotomy in Jakarta, Indonesia
Kampung communities exist alongside a proliferation of luxury towers in the metropolis. The infiltration of modernization and wealth threatens the living space of a community of people that operate in a dynamic and informal economy.

02
Developing an affordable housing system to address the urban dichotomy
The housing system is designed with 5 key guiding principles in order to create a culturally sustainable solution that holds on to and amplifies the rich history of the Kampung community.

Built with modularity and flexibility

Uses vernacular materials sourced from the region

Maximizes footprint through curating lighting conditions

Encourages community through programming public space at the front

Addresses flooding conditions while maintaining an activated street level

03
Designing a human centered system addressing the idiosyncracies of daily life
The system allows for a flexibility that empowers each family to customize and assemble a home unique to their circumstances and habits. If a family is required to move, they are able to dissemble their house, take the materials with them and rebuild at a new location.
04
Scaling up to the commmunity level
Stepping out from the house into the community, the housing system allocates one shared communal space within a 145m standpipe radius as a shared and flexible communal space. Within this space, families have a netural meeting zone to collaborate eventuating in a stronger and more dynamic community.


05
Impacting interactions within the urban fabric
The aggregation of these communities have macro implications on the socio-economic structure of the urban fabric.The underlying housing system is predicated on fostering better human interactions and building community through spatial configurations. At an urban level, this translates into a solid foundation that facilitates a strong cultural identity and a healthy economy.

More projects...

The Saudi digital millenialProject type

Asset tracking at the PortProject type

Sophia Rose intimatesProject type

Folded workspaceProject type

Home of partsProject type

KitchenfriendProject type

HexGo DomeProject type


